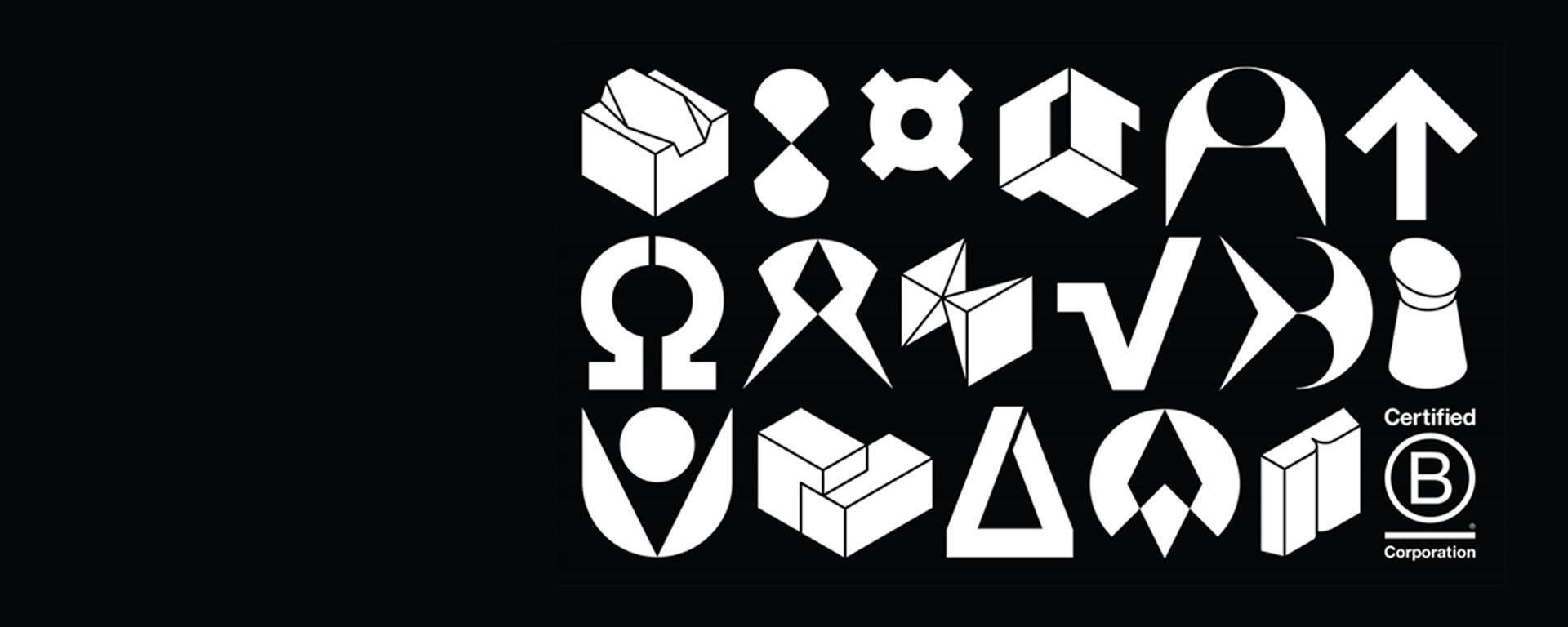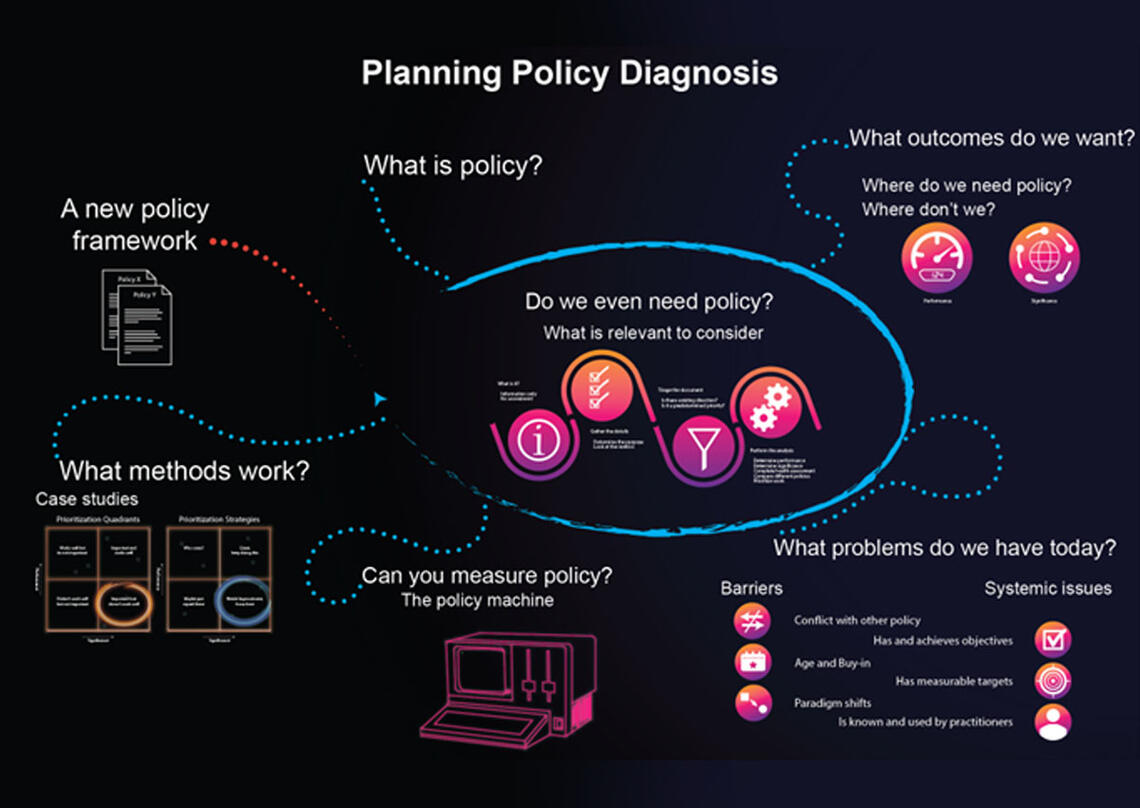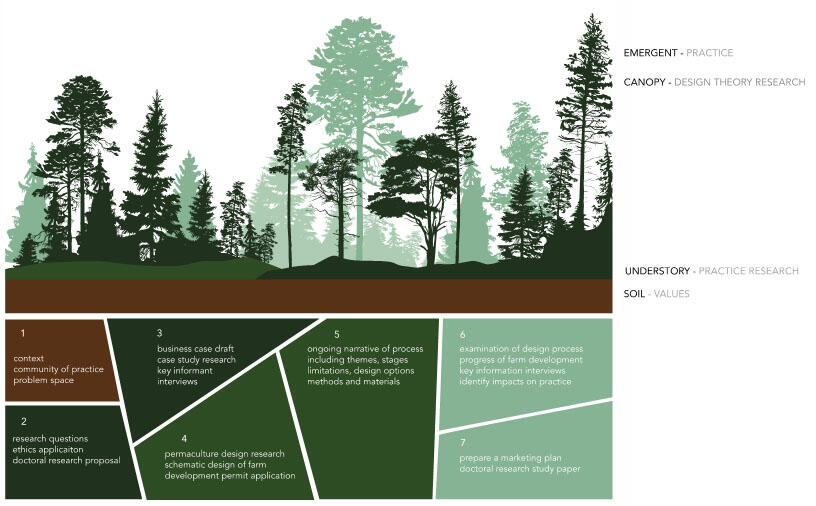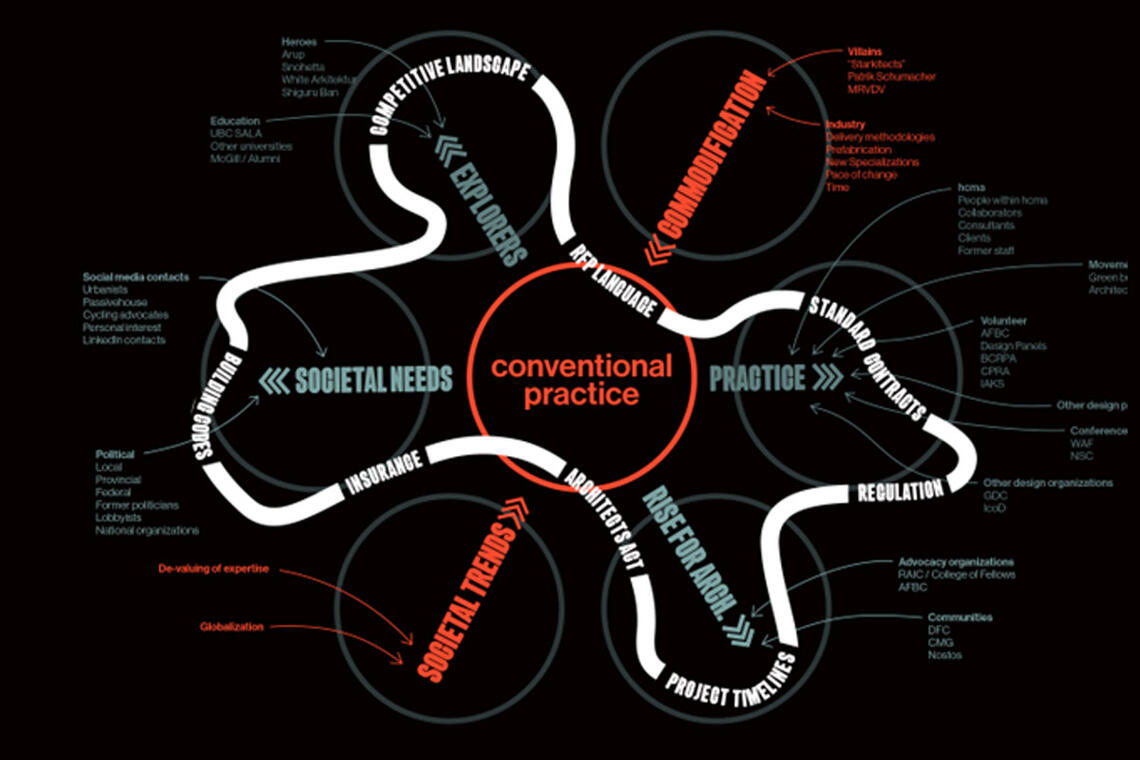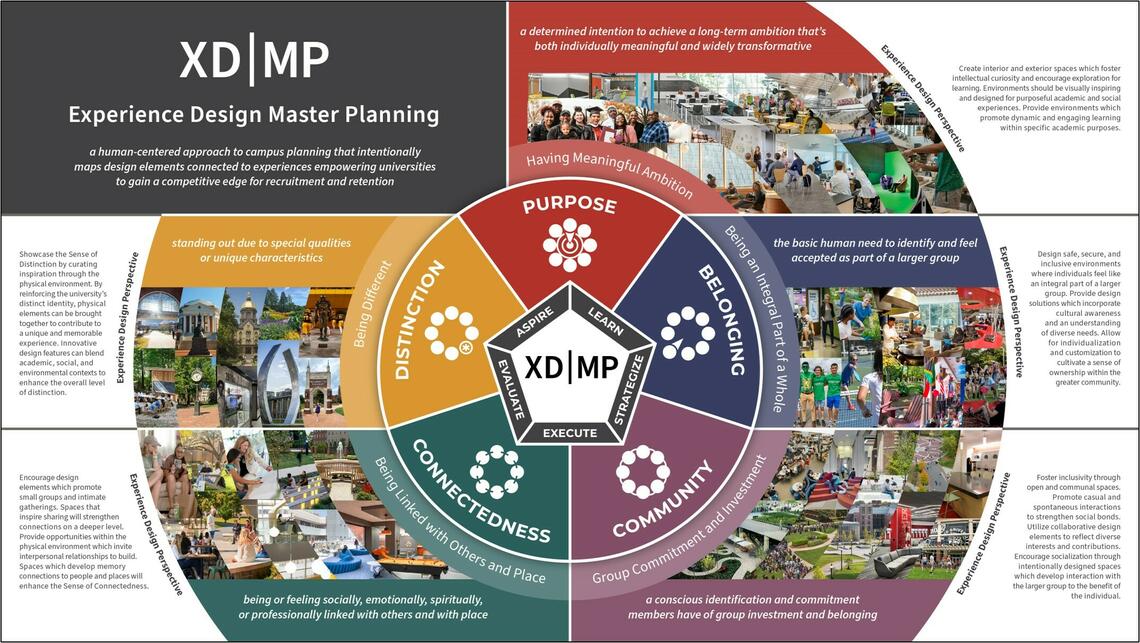The Doctor of Design is a post-professional program for mid-career design practitioners.
The School of Architecture, Planning and Landscape at the University of Calgary offers Canada's first online, design-based doctoral degree. The DDes is a unique three-year program for architects, landscape architects and planners who want to leverage their expertise in a specific topic area into an innovation with real-world impact. The following works are examples of the research projects by the Doctor of Design students.
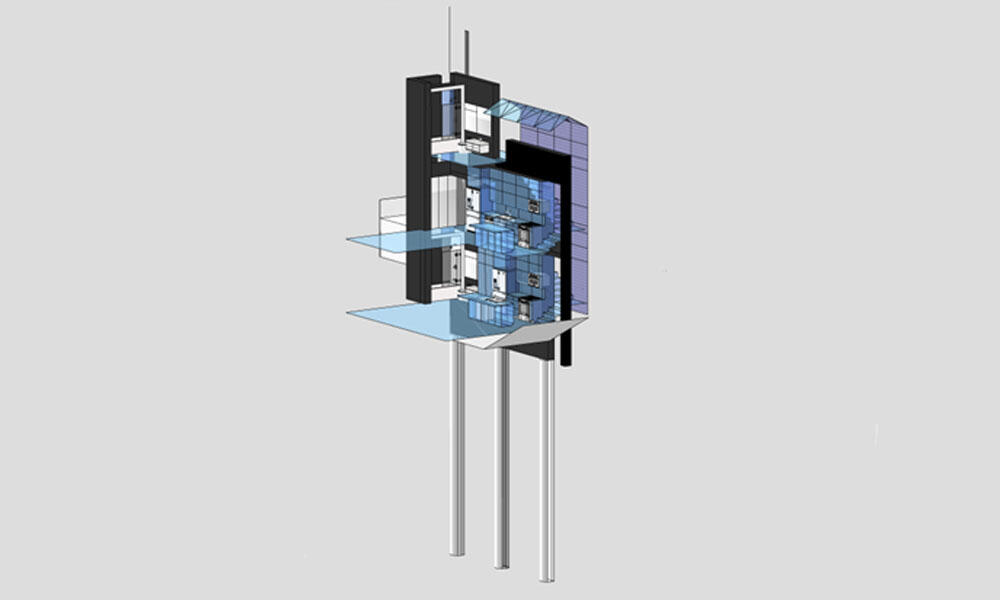
Densification Responsive to Place and Demographic Change
Barry Johns | Architecture | Alberta, Canada | Class of '23
Land cost, zoning, scarcity of choice, mistrust (NIMBY) and antipathy towards densification contribute to the crisis of housing attainability and affordability in Canada.
My examination of the housing crisis has led to the design of a new Pan-Canadian business model (innovation of ways) and a missing middle typology called BAAKFIL© that includes a design Tool-kit (innovation of things) to address land cost, demographics and respectful densification of mature neighborhoods.
Towards a Model of Practice Integrating Ecology, Design and Care
Amy Tsang | Landscape Architecture | British Columbia, Canada | Class of ‘23
I set out on this D.Des. journey towards finding a new way of practice foregrounding ecological design. My research has led me through an exploration of the way we think about plants, our relationship to them and how we care for them.
By synthesizing the insights acquired during interviews with key informants, understanding local and ongoing challenges, and exploring potential solutions through precedent and literature research, I have developed a new model of practice informed by the integration of ecology, design and care.
Through the D.Des. creative project, I have explored four ‘models of care’ that exist within my practice and developed guiding principles and tools towards strengthening the relationship between the processes of design and care through collaboration, effective knowledge transfer and engagement.
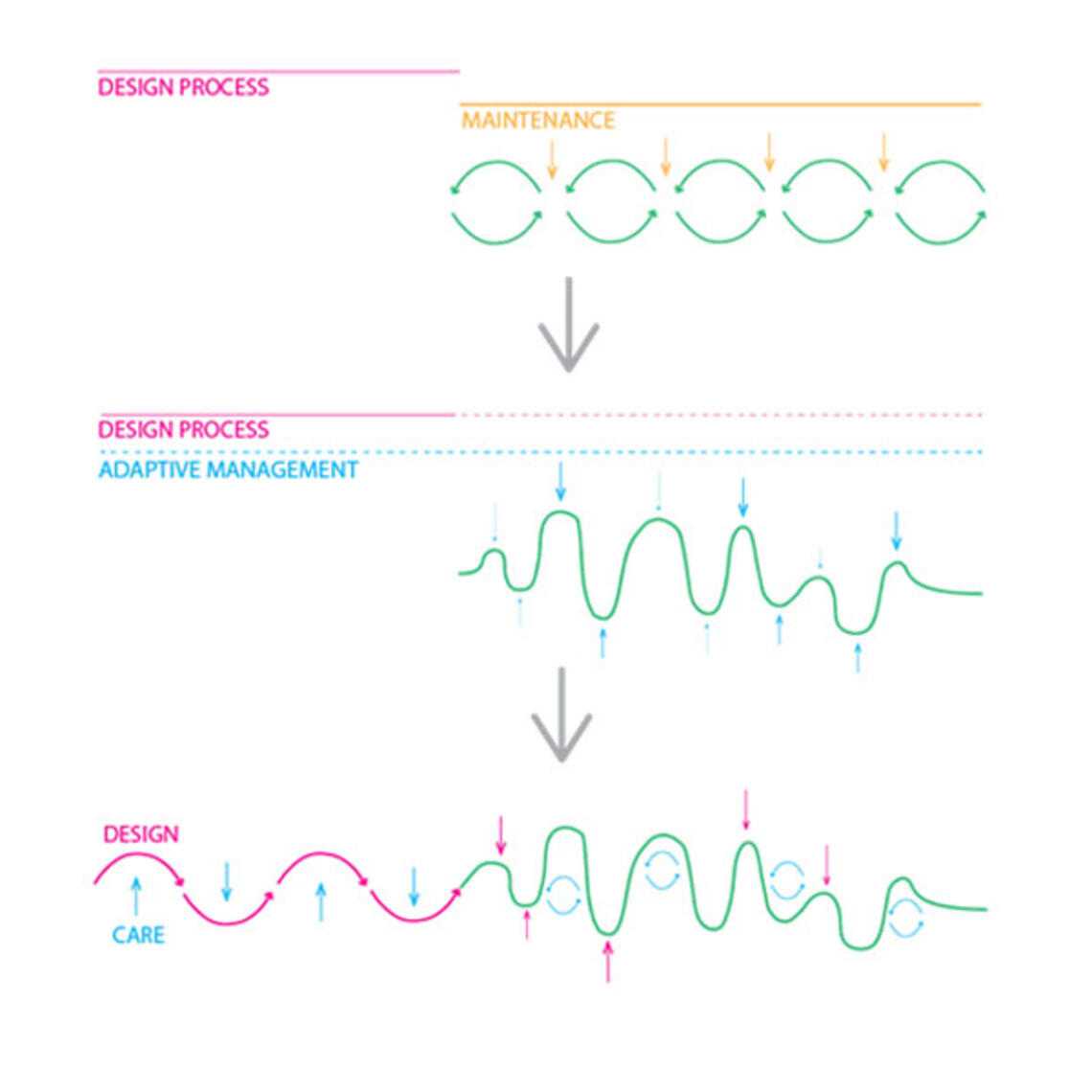
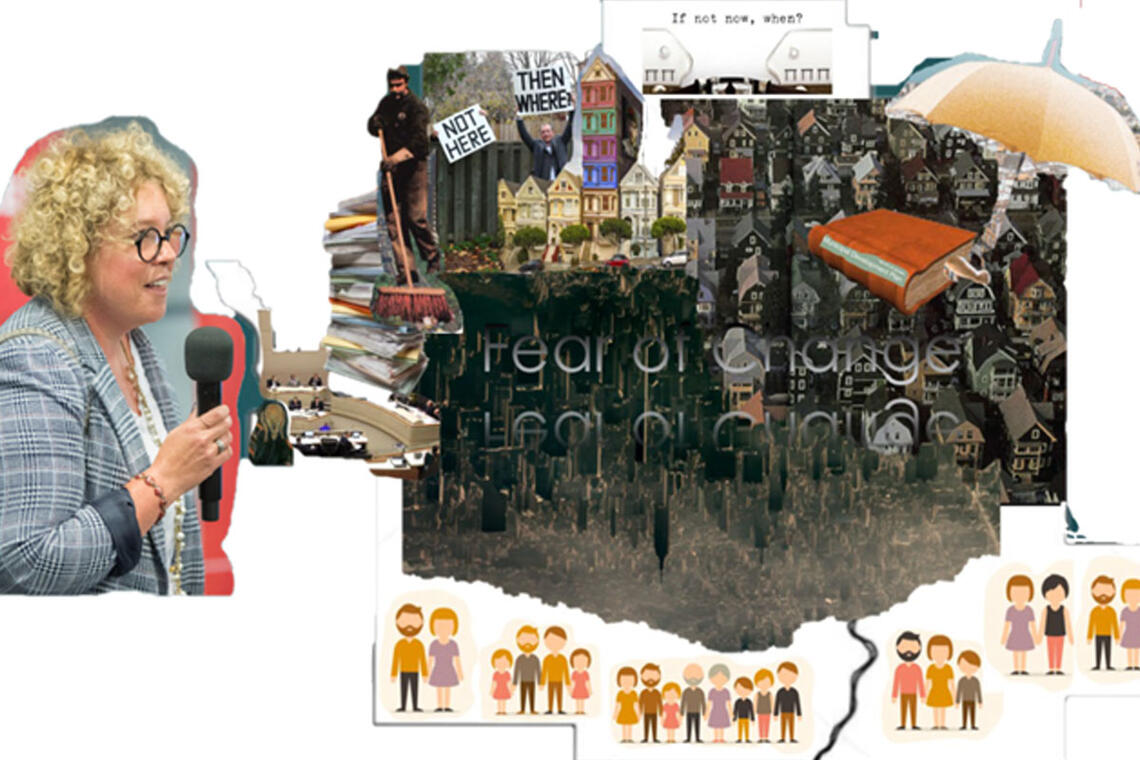
Bringing Back the Love
The Emotional Connection of Growth and Change Through Multi-Community Local Area Planning in Calgary, AB
Teresa Goldstein | Planning | Alberta, Canada | Class of '23
How to bring back the love? The Emotional Connection of Growth and Change through multi-community local area planning in Calgary, Alberta follows the daily practice intersections between emotions and local area planning. The intent is to broadly understand, explore and discuss the barriers, the links, both emotional and physical to community and to ascertain a greater understanding of the connections of this exploration within the context of Calgary, Alberta, Canada.
Despite massive declines in established area population, school closures, and recreation facility reductions; the reality that welcoming new growth into neighbourhoods has been wildly contentious and often considered at the expense of community ‘character’ and in opposition with community stability.
In March 2021, Calgary City Council hosted their longest public hearing in the City’s history, focusing on the first tools introduced to help modernize Calgary’s local area planning; The Guidebook for Great Communities (later renamed The Guide for Local Area Planning) and the North Hill Local Area Plan. Reactions to this work were highly charged; social media was messy, and some local communities organized together to fight against these tools with whatever means necessary. In reflection, were these acts clever populist tactics aimed to polarize us vs. them? Were communities caught off-guard and feeling attacked by The City’s proposals? How can local area planning use community momentum to garner participation in the process instead of against?
This research examined shared accountability between the public and The City and considered planning within a co-design/ co-vested model of community growth and change, rather than reactionary. It focused attention on pilot and pivot strategies, as well as examining who we need to be as practitioners to do this work.
The Handbook for Community Connection- A Practitioners Guide to Creating Empathy in Community Planning has been developed to purposefully provide a series of tools to explore community co-design and harness the community’s emotional knowledge into future planning approaches.
How can I Improve Health
Walking as a method for Improving Practice
Micheal Williamson | Landscape Architecture | Alberta, Canada | Class of ‘23
It is here, in which I am presenting the design processes, works, and projects that ground this research. While it is my practice which grounds the research, the process by which I have used to find my way through the process is primarily though walking – both in the physical world and within my own minds imagination.
The process of walking as a means of traveling through my case studies may be considered uncommon – or, minimally not considered a traditional methodology for research. However, I view the idea (the plan, the methodology) of walking as one to initiate my own reflections through purposely illustrating a journey. This forces me to consider where I am going, and what has influenced the journey’s components and decisions for trip decisions (starting, stopping, taking breaks, re-routing, reading signs, etc.). I see the walk as something more about deep-reflection, conscious observations, and purposeful discovery. All resulting in ways and approaches toward entry points around experimentation within my practice.
Although it should be noted that the idea of mapping my journey is not directly related to Health and Landscape, nor is it necessarily imperative to be an effective Landscape Architect. Rather, it is about the discovery and exploration of practice-led design approach to establishing a research methodology. The hope is that the mapped journeys can be interpreted as one component of what will ultimately be my investigation into the business of big business – from the perspective of an individual who doesn’t have company oversight.
The development of the walking journey maps involves the act of illustrating my practice, and then analyzing the routing and purpose of the discoveries. The utility of these journeys is around the ideas of experience, exploration, and ideology. In a sense, the past, present, and futures which help acknowledge and identify where we came from and where we might be going – The situatedness of the walk.
Within this framework, my strategy involves communicating my walking journeys – illustrating my theoretical framework for prospective works. The project considers these journeys as imperative to the product. Illustrating both the proposed project and subsequent reflections on the outcome of the walking. Beyond these illustrations, the project attempts to communicate the space between the ‘idea’ and the ‘product’. Meaning that this is attempting to articulate my processes of design and reflection – concluding with a creative project which situates the trail head which points toward a subsequent journey for the practice.
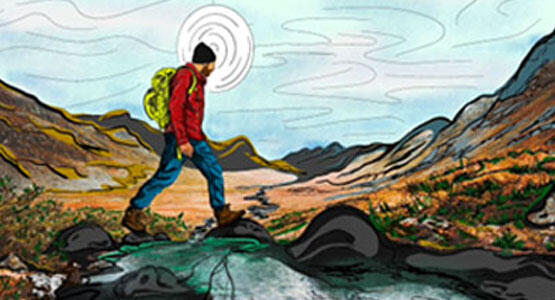
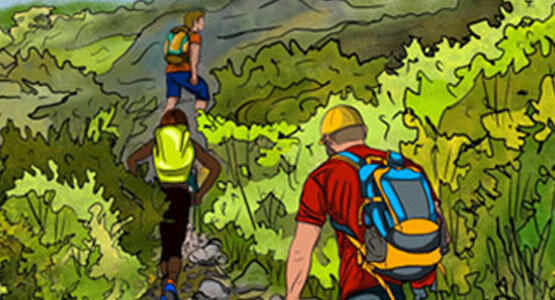


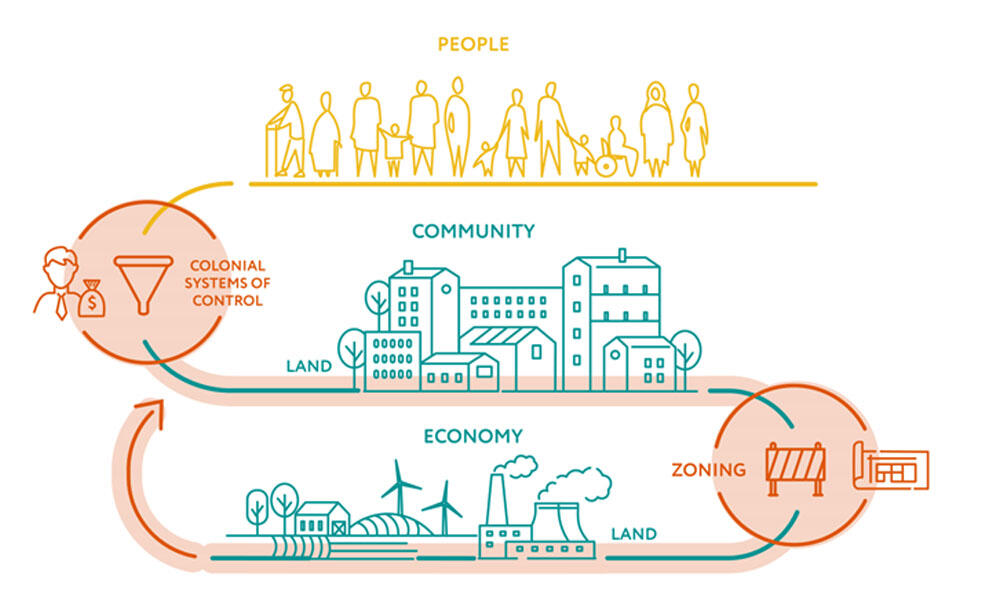
ZONED OUT
A reflective framework for planners to explore colonial relationships with land
Jacqueline East | Planning | British Columbia, Canada | Class of '24
Zoning is a legacy of colonization, embedding individual property rights on land with the purpose of controlling how settlers lived. At the same time, Indigenous Peoples were displaced from the land and confined to reserves.
The Zoned Out framework will be a resource for planners to reflect on and assess how land use regulations align with the values of the communities they serve and for diverse publics to engage in dialogue about inclusion and belonging.
The anticipated artifact applies an equity audit to zoning bylaws, equipping practitioners and advocates with subject matter for dialogue about community equity, diversity, and inclusion using accessible language and a hands-on intuitive interface to access where the impact of planning is most obscure and most tangible: zoning bylaws.
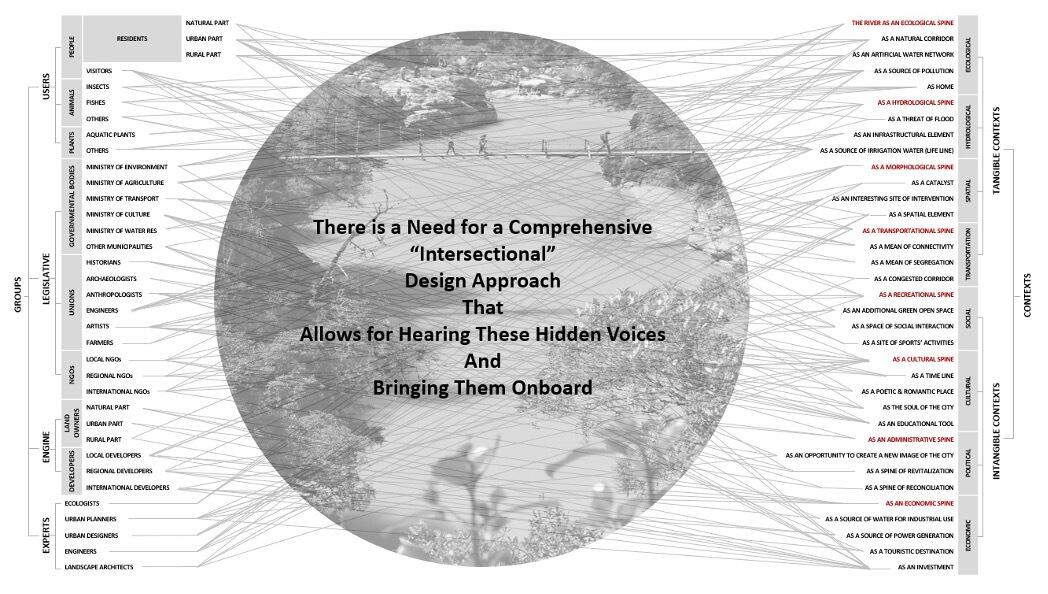
River’s Contextual Analysis, Maher Alrez
Rivers as Integrative Urban Eco-Cultural Spines
Maher Alrez | Urban Designing, Planning | Syria | Class of '24
Maher’s research interests during his previous professional and research work included ecological design, sustainable development, and urban regeneration. His main questions tend to be: how the artificial environment can be favourably integrated with its surrounding natural environment? If ecological urbanism becomes real, where can we apply it to our cities? How can the urban fabric be regenerated in cities in sustainable ways?
Looking for urban regeneration opportunities, he researched infrastructural breaks as a field of ecological hybrid integration. Using the same line of thoughts, he looked at rivers, one of the natural linear elements that traverse our cities, intersect with their urban fabrics, and interact with their environments. His master’s thesis was a experimental attempt towards a design re-conceptualization of rivers as engines for ecological urban regeneration. Maher is keen on realizing his line of thought by researching rivers as ecological and cultural corridors and studying their catalyst effect on their surrounding different urban environments.
His doctoral research will widen the scope tackling an ecological corridor, with the aim of conserving and managing its water and natural resources, connecting it to the city and its natural and rural surroundings, revitalizing its identity as a landscape heritage, providing opportunities for sustainable urban development, and providing new economic and touristic dynamics. His research is about exploring a new professional role moving from a multidisciplinary approach perspective towards a comprehensive “Intersectional” approach that allows for hearing the hidden voices and bringing them onboard.
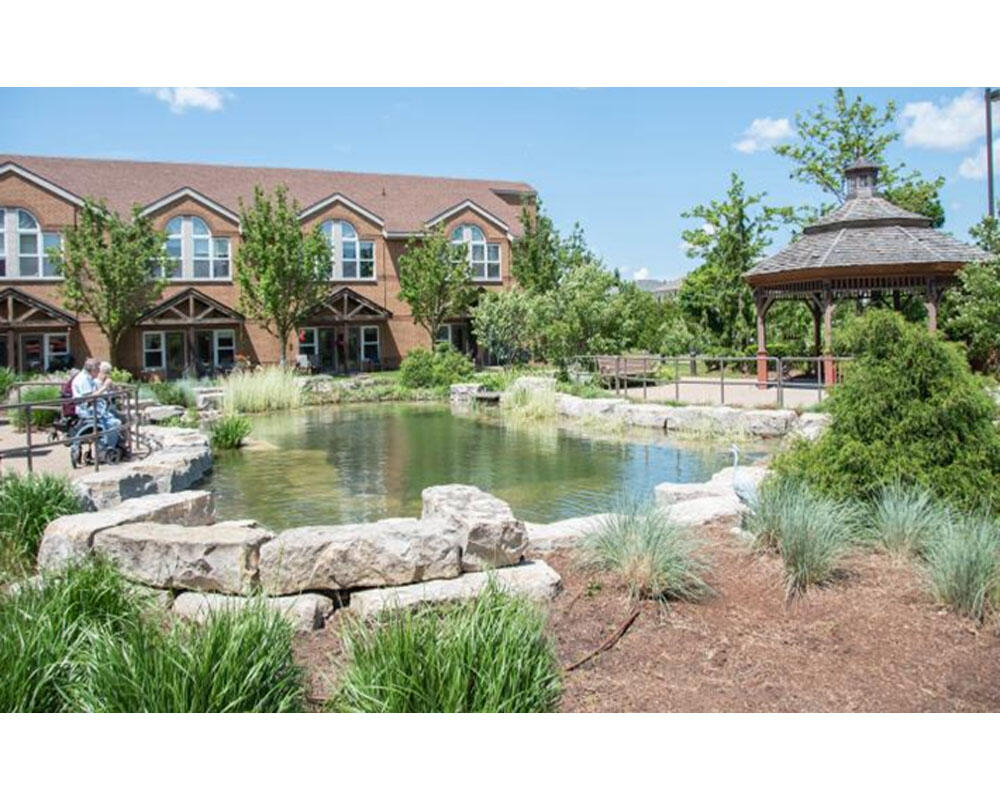
An Exploration of Value
in a Landscape Architectural Practice
Ron Koudys | Landscape Architecture | Ontario, Canada | Class of '24
After 45 years of practice as a landscape architect and having completed over 5000 projects, the Doctor of Design provides an opportunity to reflect on this body of work and distill knowledge that I can share with future generations.
Using a case study methodology of selected early projects and comparing these with similar recent work, I will explore how my practice has changed over time. The focus will be on how my work has impacted the natural environment, society and the economy.
This process will also investigate how my personal values have changed and how this has influenced the nature of the work.
Change and the City
Robb Whyte | Planning | Alberta, Canada | Class of '24
Cities are facing an ever-increasing surge of new technologies, new business models and new ideas about how we build and use public spaces. Though growth and change are not new, the pace has accelerated and sources expanded through the continually connected world that we live in. In the context of the global public square, innovative approaches to local issues are becoming increasingly important. As new technologies emerge from with the promise of addressing new and existing issues, cities need to be able to adapt to be more responsive and flexible in order to effectively manage them.
What these so-called disruptive technologies daylight, is a need to rethink public policy. As a transportation planner, I think about these issues through the lens of public policy, strategic planning, regulation and legislation, the tools normally used to provide for the common interests of society such as safety, accessibility and fairness. This existing toolkit is rigid and designed in a different era of expectations for a different focus of government and a different idea of democracy. What does this mean for policy and the policy development process?
At this stage of my DDes program, I am working on tools that deconstruct the policy development framework in an effort to find issues, barriers and pinch points. These are augmented by case studies and interviews that will highlight different approaches. Together these will inform an alternative framework for policy development that can be used in Calgary and other Canadian cities.
Seeing In Colour
A Framework to Address Anti-Black Racism in Housing and Homelessness
Marie Cecile Kotyk | Planning | Alberta, Canada | Class of '24
Black history in Canada consists of racial inequities deeply rooted in a colonial legacy of legalized slavery, dispossession, racial segregation, and discriminatory practices. This history is directly related to the current social inequities experienced by Black people today due to Canada being a former British colony with colonial government systems, institutions, and approaches that were never changed. The pervasiveness of anti-Black racism throughout society and in government policies, systems, and institutions has compounded the intersecting factors that Black people experience. The continuation of the euro-centric colonial approaches has disregarded Black people’s distinctive needs, creating unsuccessful solutions and further marginalizing Black communities. This is demonstrated by the lack of homelessness data collection on specific ethnic groups in Point-in-Time Counts; Black people have been lumped in with other racialized groups, often categorized as monolithic “Other” or “Unknown” groups. This eliminates possible interventions specifically targeted toward addressing the distinctive needs of Black people.
Given the history of Black people in Canada and the complexities perpetuating their experiences with homelessness and housing hardships, Cecile’s research focuses on developing a framework to address anti-Black racism in the housing and homelessness sector. The framework will be applied to proposed and current housing and homelessness policies and programs to identify where they can be discriminatory and adversely impact Black people. Furthermore, this research aims to affirm Black experiences and elevate the voices of Black people to bring awareness to the need for Black inclusion and targeted interventions to address the housing hardships experienced by Black communities.
Cultivating Architecture
How can the values of permaculture change northern architecture
Mary Ellen Read | Architecture | Yukon, Canada | Class of '25
Northern Front Studio is a full-service architecture firm that understands the unique challenges of building in Canada’s North. Since 2010, I have had the pleasure of operating a small business in a dynamic Yukon community, in a unique and challenging part of the world.
In examining my current practice, I started to listen more to the conversation about food sovereignty and the growing agricultural industry in the Yukon. We were starting to work on projects that were food focused, from designing rural residential homes on agricultural land, commercial spaces that supported an agri-food and tourism business, facilities for food production, and several local restaurants.
I started with a research problem that was rooted in food & architecture. Is architecture complementary to food production?
Permaculture, as the design and development of agricultural ecosystems, is intended to be sustainable and self-sufficient. What can I learn from this agricultural context that would change how we design architecture?
The values in my design practice align with the approach to permaculture, specifically; mutual beneficial synergies, a multidisciplinary toolbox, conscious design, diversity, stability and resilience, harmonious integration, thoughtful observation, allowing systems to demonstrate their own evolutions, ethical training, and seeing potential.
These questions came out of an examination of my own practice. Compared to the challenges we are facing with climate adaptation, the traditional approach to architecture doesn’t fit anymore, it isn’t improving our community’s self-reliance or independence or food security.
Permaculture is a design theory approach, and I think it will broaden the conversation about what is a northern architecture. I would like to focus on agriculture, farming, agri-food systems and food sovereignty, with unique solutions that are currently working in the North.
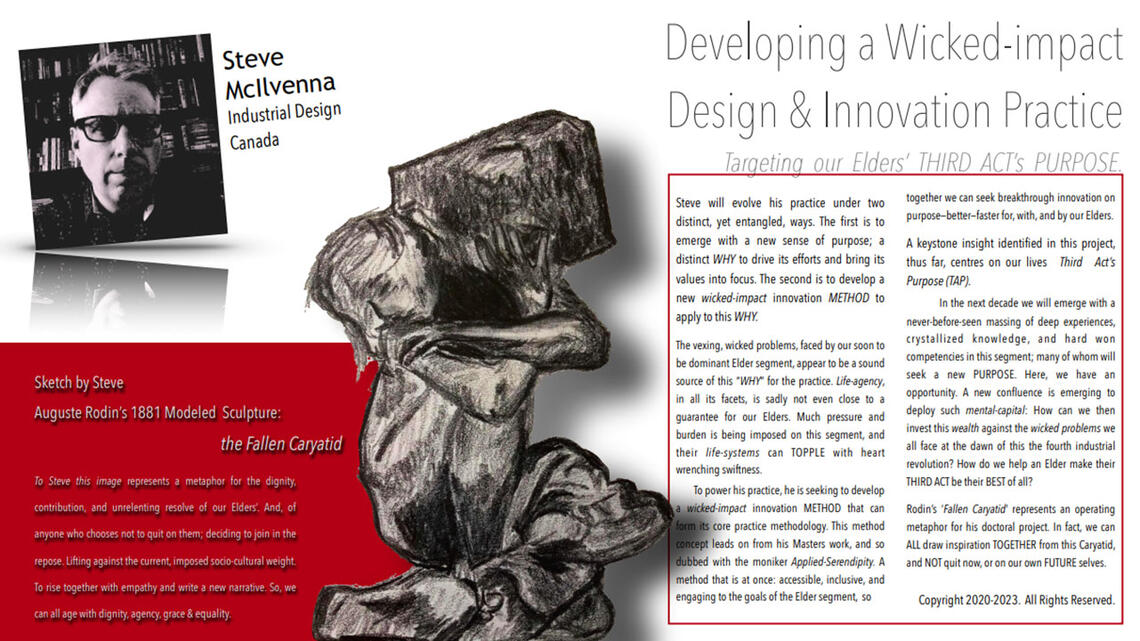
Embracing JEDI-A
Inclusion in the Built Environment-Making Process
Taghreed Al-Zubaidi | Architecture | Ontario, Canada | Class of ‘25
Every day, I work on accessibility in the built environment. The only people who tell me it is accessible are the ones who designed it. However, I need to know if the built environment is welcoming, accessible and inclusive to every person who uses, experiences, and lives in these built environment spaces.
I aim to embrace justice, equity, diversity, inclusion, and accessibility principles as a strategy to achieve inclusion in the built environment-making process.
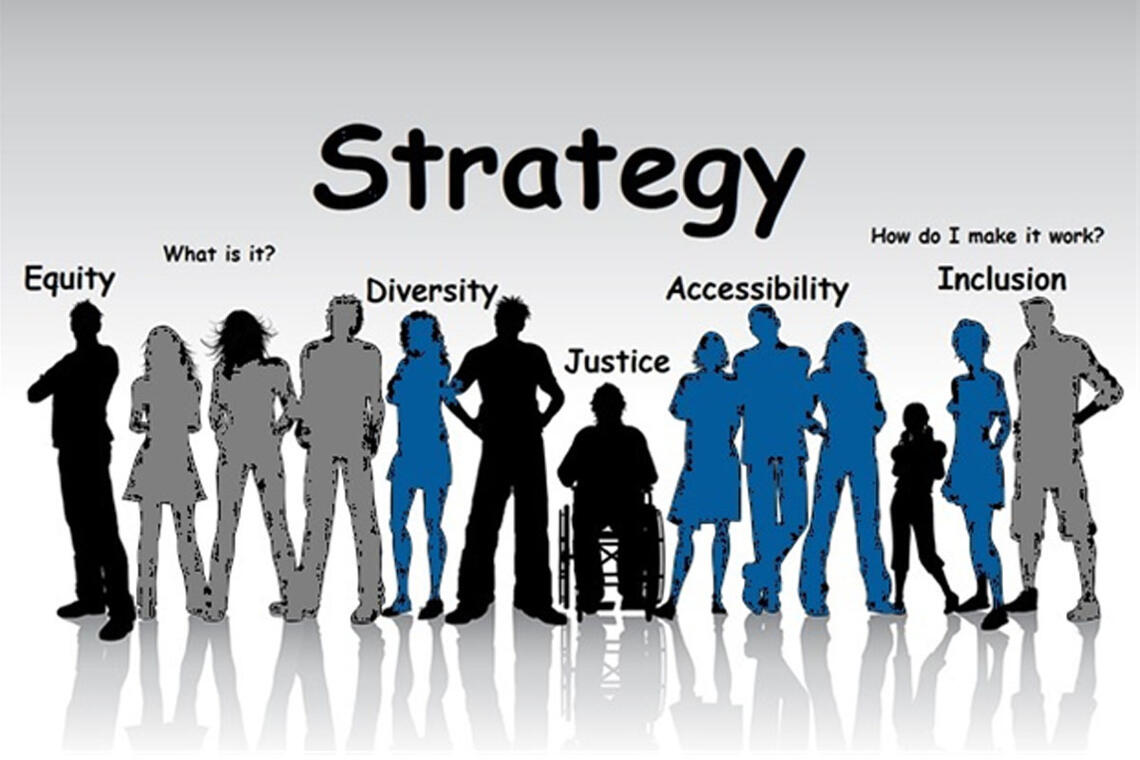
Towards a Subversive Architecture
D’Arcy Jones | Architecture | British Columbia, Canada | Class of ‘24
This research explores how design can be more provocative, improvisational, and critically connected to culture. Influenced by surrationalist thinking, the project seeks inspiration outside architecture’s conventional definitions, to find speculative ideas that are irreverent but practical.
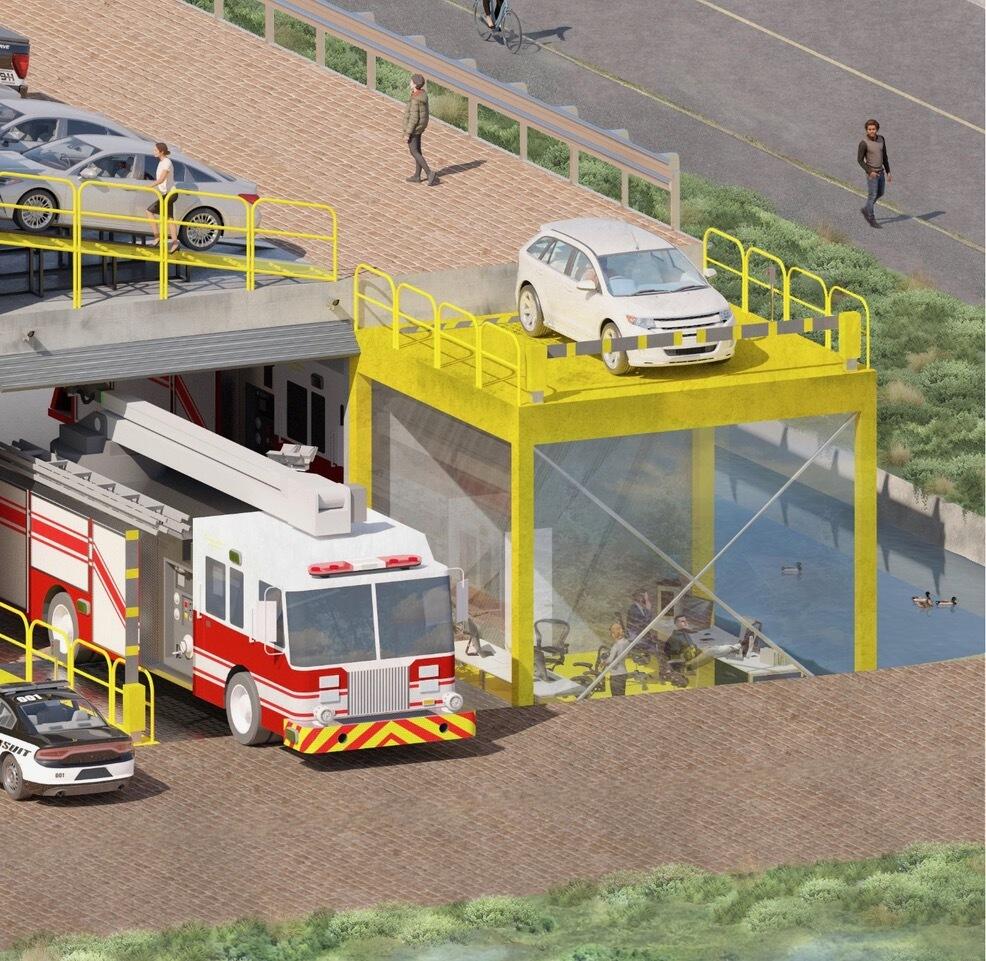
Transforming Fragilities
An Alternative Practice Model for the Revitalisization of Strip Plazas in Toronto
Sam Leika-Shukor | Architecture | Ontario, Canada | Class of ‘25
Rethinking the Practice Model
"If we don’t keep our wits about us, if we just keep repeating old mistakes over and over, then there isn’t really much hope for our cities. They’re going to rundown." (Jane Jacobs, 1971)
Over the course of my extensive professional journey spanning three decades, I fully embraced the prevailing model of architectural practice. Initially, I perceived it as the definitive framework that empowered architects to tackle design challenges creatively while fulfilling societal needs. Even though my work primarily revolved around collaborating with developers and municipalities, I consistently placed community satisfaction at the forefront.
However, a gradual realization unfolded within me: this very model reflects profound economic and political influences, entangling various stakeholders including landowners, banks, real estate developers, municipalities, end users, tenants, and local and provincial governments. This awakening made me acutely aware of the model's complicity in contributing to the current challenges faced by architects - not merely from a creative perspective, but more significantly in their abilitiy to address the fundamental community and environmental requirements.
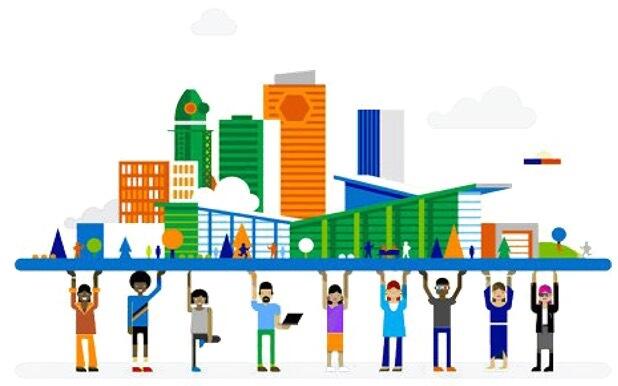
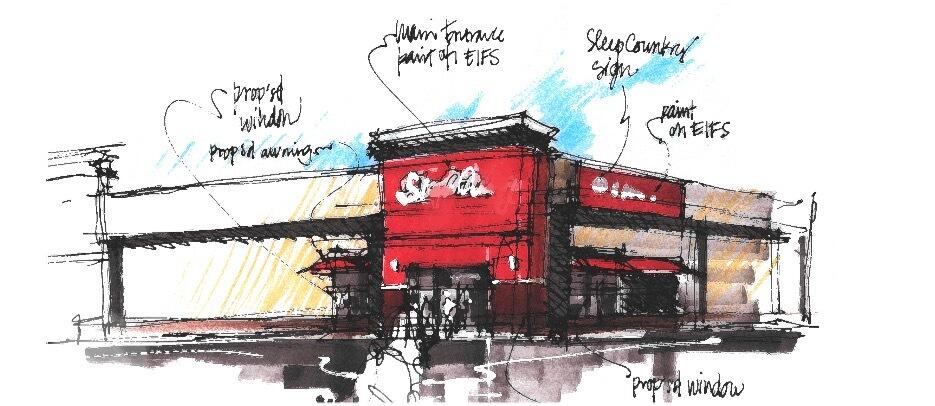
Within the confines of the current practice model, I found the disheartening transformation of architects into passive recipients troubling. As architects, celebrated for our boundless innovation and creativity, it perplexes me that we often falter in effecting transformative change that truly benefits society. This disquietude grew more pronounced during my building science master's program, where I immersed myself in exploring the energy efficiency of low-rise retail strip plazas. Simultaneously, I became enthralled by the detrimental impact of gentrification on cities and communities. This captivation ignited a fervent desire within me to actively intervene as a practicing architect, presenting a compelling alternative model that addresses the negative aspects of gentrification head-on.
In my pursuit to challenge the prevailing practice model, I am committed to presenting an alternative approach that boldly confronts a multitude of pressing challenges. These challenges encompass severe housing shortages, the alarming escalation of rents resulting in increased evictions, and the distressing neglect of the urban, cultural, and environmental worth intrinsic to gentrified neighborhoods. Central to this transformative endeavor is a novel practice model that wholeheartedly embraces the immense potential for revitalizing strip plazas while safeguarding their invaluable social, cultural, and economic contributions. This paradigm shift resonates harmoniously with the resounding call for addressing environmental challenges and embracing sustainability as paramount guiding principles.
My research revolves around tackling the fragilities of strip plazas and their community context as the central premise. These fragilities serve as the gateway to innovative and sustainable solutions that counteract the gentrification model. By comprehending the social, economic, and physical barriers hindering the integration of these plazas in the revitalization process, we can establish a robust framework within the practice model for their densification. In this context, the term "fragilities" encompasses both limitations and opportunities, liabilities as well as assets. Through a deep understanding of these fragilities, my research aims to lay a solid foundation for transforming strip plazas into vibrant community placemakers, thriving mixed-use developments, and catalysts for diverse and lively small retail typologies.
Decommoditizing Architecture
A strategic practice model for disrupting conventional architectural practice
Darryl Condon | Architecture | British Columbia, Canada | Class of ‘25
Conventional practice suffers from increasing commoditization and constraints on scope. In response to these challenges, and societies rapidly evolving needs, the practice of architecture must evolve and do so much more quickly than the conventional structures governing practice are designed to change. In this context, expanding the role of the architect to areas outside the traditional project life cycle becomes critical. My research will explore the potentials, and challenges, with in expanded models of interdisciplinary practice.

Transformative Engagement
Building Climate Resilient Communities
Viren Kallianpur | Urban Design & Planning | British Columbia, Canada | Class of ‘25
The limited progress in climate actions is leading to increased pessimism and fatalism. There is a fog of despair, frustration, uncertainty, and sometimes gloom which needs to be addressed to inspire action and help propel our efforts in achieving climate resilience. People through their consumption behaviour are responsible for 72% of global greenhouse gas emissions, but the possible contribution and position of households often does not receive the attention and priority required in current policy strategies. A major shift in our lives is required to reduce GHG emissions while maintaining economic growth, social well-being, convenience, and restoring ecological systems. Unfortunately, mitigation is not enough as impacts of climate change would likely exist, thereby requiring individuals, and collectively as communities, to participate and contribute in their city’s efforts towards climate adaptation.
While the global climate narrative is critical, there is a need to downscale the narrative and reframe it to spatial and temporal terms at the scale of communities, as it would be more meaningful and relatable to the residents. It will also help to enhance their connection to both their immediate places, and the larger planet. The research is to develop a tool to engage and empower people, create awareness, and inspire climate action.
Experience Design
Influencing University Enrollment
Troy Rhodes | Architecture | Oklahoma, United States | Class of ‘25
IS IT POSSIBLE TO MASTER PLAN AN EXPERIENCE?
Beyond the conventional master planning exercise architects typically engage in with universities, the overarching and genesis level approach of Experience Design Master Planning will empower universities to gain the competitive edge they are looking for to contend for new students, keep the students they have, and recruit and retain the best faculty available.
Utilizing a five-step framework, this novel methodology to campus planning implores architects and planners to engage with universities to discover how various physical design elements within their existing campuses relate to five Experience Design Constructs. Understanding how the Sense of Purpose, the Sense of Belonging, the Sense of Community, the Sense of Connectedness, and the Sense of Distinction evoke associated emotions will drive decisions to intentionally map experiences creating a more coherently planned campus.
This experiential mapping allows the planner and the university to not only look at the built spaces, but also the spaces between those built elements to connect experiences and acknowledge where additional layers of thoughtfully planned design elements can potentially bring significant impact to the overall human experience.
Can a single design element foster multiple Experience Design Constructs? Will this new planning methodology of stacking and blending Experience Design Constructs achieve a Sense of Place? Once a Sense of Place can be achieved, authentic human attachment can be fostered, inevitably influencing enrollment.
Multispecies Empathy-Building Design Methodology
Priyanka Bista | Architecture | Nepal/United States | Class of ‘24
As an individual trained in architecture turned participatory designer, I was introduced to biodiversity issues and crises not in an academic setting or even in the western context but rather in a village on the ground in Nepal. In 2016, I was introduced to the crisis of pangolins, a scaly anteater with an evolutionary history of 50-55 million years. Much like the rest of the world, this species, found in Yangshila, a village in Eastern Nepal, faced possible extinction.
In response to this crisis, along with local elders, youth, and community members, we launched a series of educational workshops, outdoor classes, media outputs, and small-scale interventions. However, over the last five years, I have seen how poachers can turn into conservationists, young men and women can turn into pangolin conservation leaders, and even children can turn into monitors of pangolin habitats. And so, I've learned that if we provide space, support structure, and time, we can engage the curiosities of local people; they will not only participate but steward conservation efforts in their communities.
A Design Practice Framework to Integrate the Informal Economy in Nigeria
Chika Nwosu | Architecture | Nigeria, Africa | Class of '24
In many developing countries facing structural reform programs, micro enterprises located in urban areas make a major contribution to job growth and are often the primary source of income for marginalized groups
The Informal Economy has consistently been excluded when it comes to formulating policies and framework for economic growth.
Most of these laws are often biased toward the formal economy and they do not address the barriers that inevitably exclude members of the informal sector in urban economic planning and even criminalizing them.
This exclusion of the Informal Economy in urban and economic growth has consistently given rise to:
- Urban Poverty and Gentrification.
- Increase in the unproductivity of the sector resulting in reduced GDP ratios.
- Tax Revenue losses.

An inclusive approach to economic growth needs to recognize, validate and integrate the working poor in the informal economy.
Cities must support informal workers by modifying urban design, zoning laws, and policies to take the working poor into account in order to minimise urban poverty. Additionally, participants among the working poor must be heard during urban planning procedures.
Cities that acknowledge and include informal workers in all aspects of development will be cleaner, greener, and more socially sensitive. It is imperative that a framework or process be put in place which will address the exclusivity being experienced by the informal economy.

