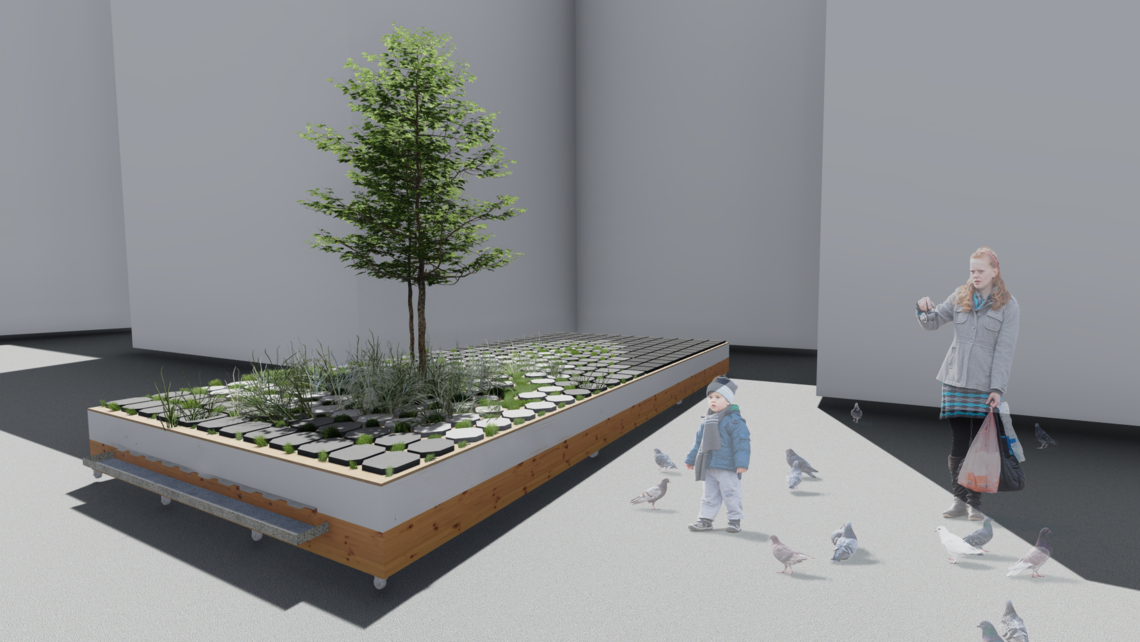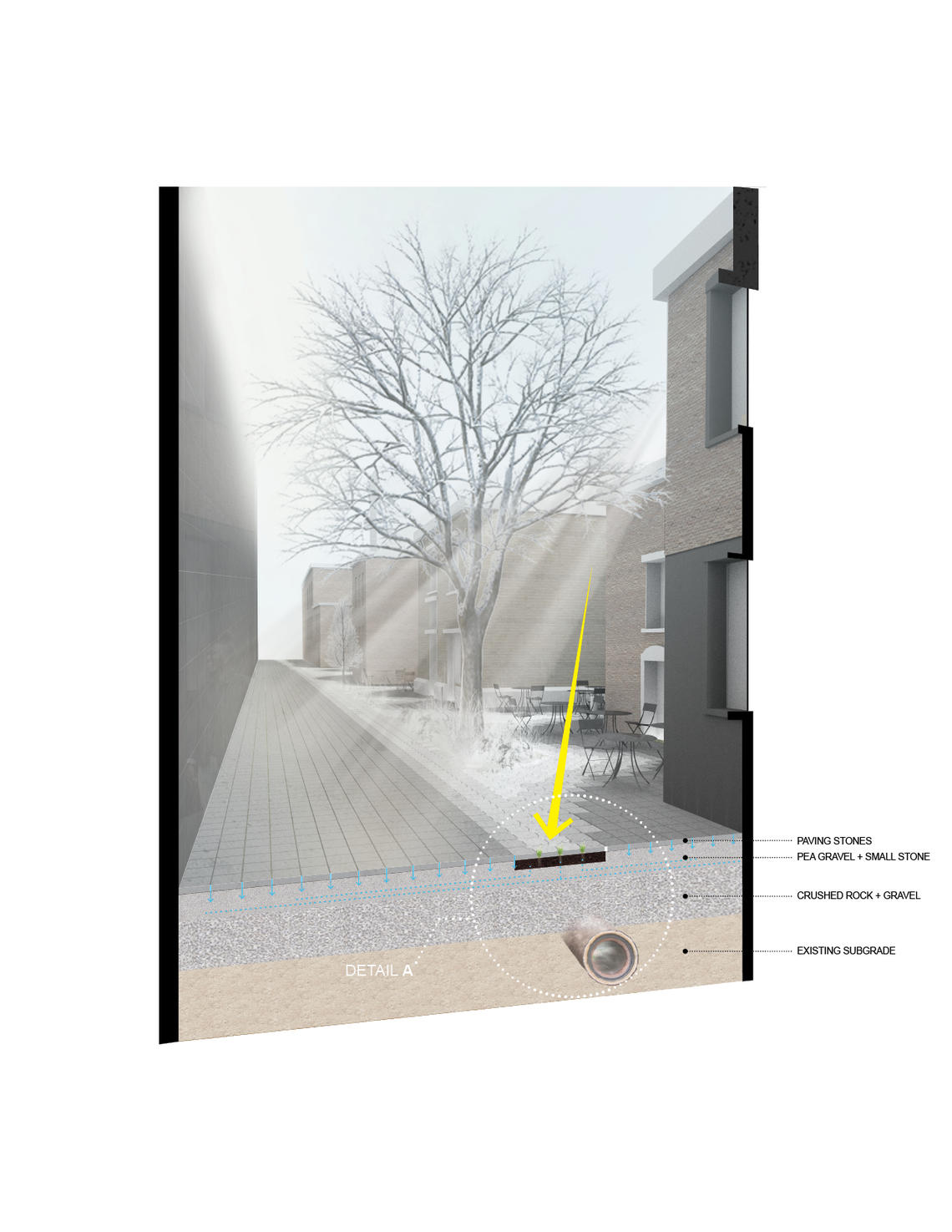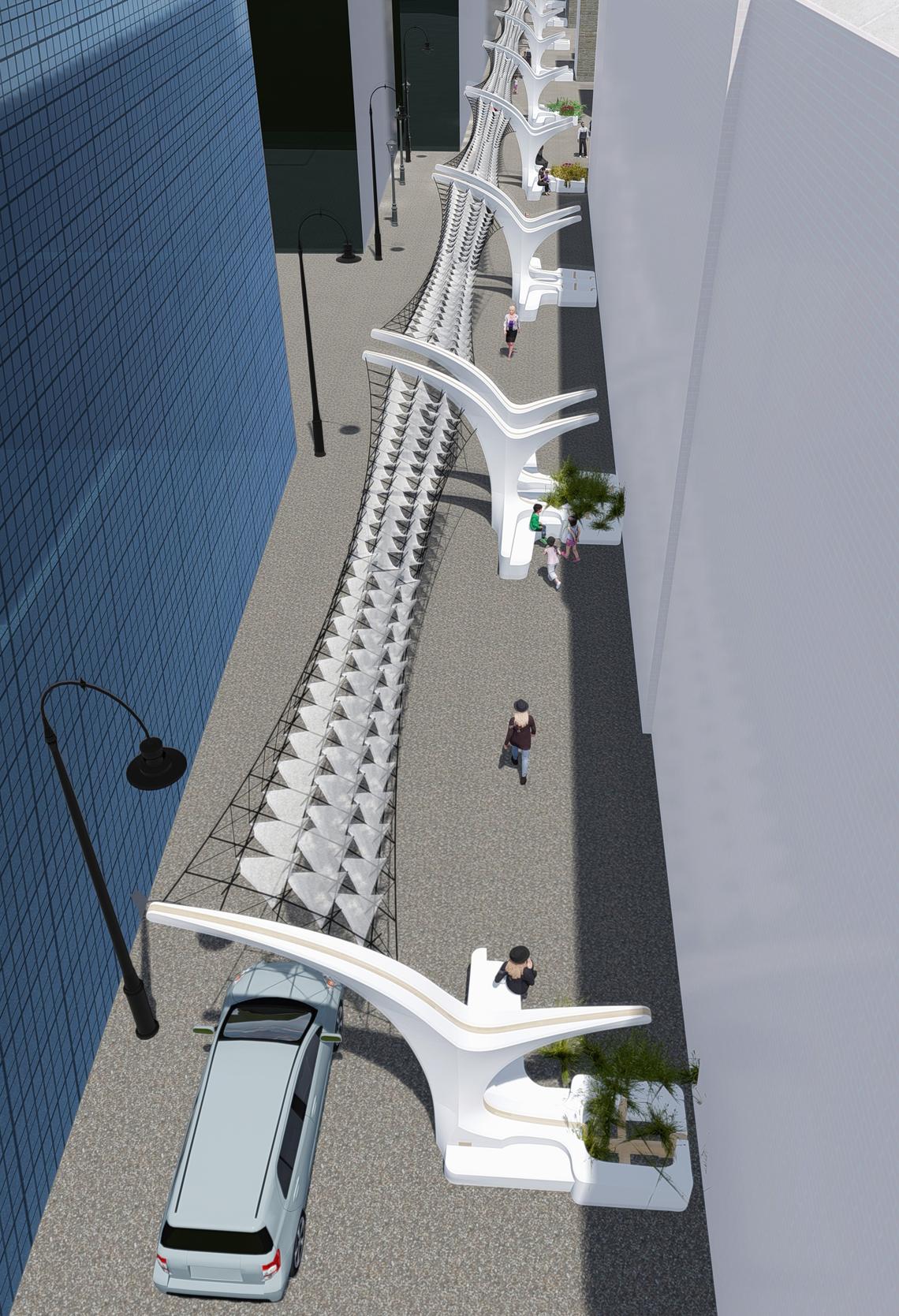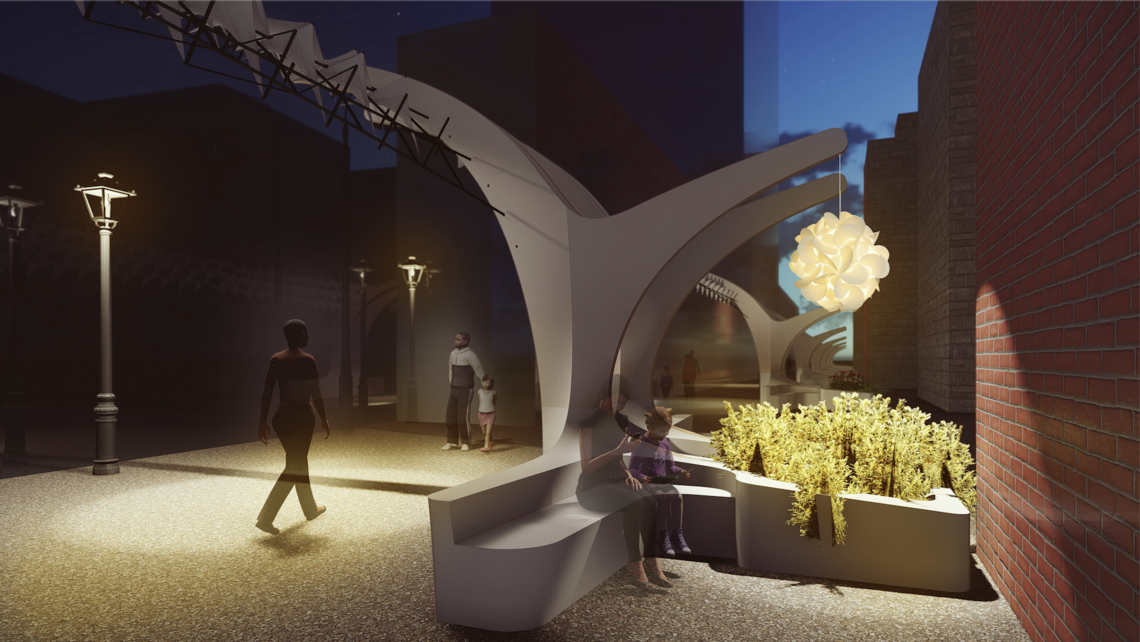
Green Alley Project
The Green Alley Project is sponsored by the Calgary Downtown Association.
Three-year research partnership
Calgary Downtown Association, in partnership with the University of Calgary’s School of Architecture, Planning and Landscape, is proud to announce a three-year pilot research project: The #GREENALLEYPROJECT.
The Green Alley Project (GAP) demonstrates how to transform Calgary’s downtown alleyways from forgotten and gritty into places of connectivity, productivity and value.
Since April 2019, the Calgary Downtown Association and the University of Calgary’s School of Architecture, Planning and Landscape have partnered to invest in the research for an innovative prototype of green alleyway.
The goal of the three-year research project is to show how downtown alleyways could transform and enrich downtown Calgary’s urban experience — by becoming part of the city’s green infrastructure while also being a dynamic people-centered place for hanging out 24/7, year-round.
Read September 2019 news release.
Download September 2019 media kit.
GAP in the news
Pilot project looks to transform Calgary’s alleyways into places of beauty, creativity
Global News - Sep 20, 2019
Sketches not sketchy, project aims to reinvigorate downtown alleys
CTV Calgary News - Sep 20, 2019
Beautifying back alleys
CBC Homestretch - Sep 20, 2019
Green Alleyway project launched downtown
CBC - Sep 20, 2019
Green Alley project spruces up forgotten downtown Calgary spaces
LiveWire Calgary - Sep 20, 2019
ALLEY REVITALIZATION
Calgary Herald - Sep 21, 2019
Green Infrastructures
The shared goals of green mobility and green stormwater infrastructure are synergistic. They can co-evolve to bolster the resilience and vitality of the city’s downtown.
Research Lead
Tawab Hlimi
The Green Alley Project (GAP) is fundamentally a project on green infrastructure planning/design, broadly defined as an integrated spatial and functional framework for environmental, social, and economic sustainability. The goals of the project are:
- To restore natural hydro-ecological processes to improve watershed health and reduce the risk of flooding
- To enhance the quality of the public realm through the promotion of pedestrian-oriented back-lane commercial and cultural functions
- To leverage integrated aesthetic and functional public realm and infrastructure improvements to attract investment and talent, and serve as a catalyst for revitalization.
The shared goals of green mobility (walking and cycling) and green stormwater infrastructure (natural systems) are synergistic and can co-evolve to bolster the resilience and vitality of the city.
To realize these goals, the GAP has developed an alley classification methodology, and identified the back alleys off Stephen Avenue in the historic centre of downtown Calgary as prime opportunities by virtue of the following factors: scale and rhythm suited to a pedestrian’s rate of movement, tactility and porosity of building facades at ground level contributing to visual interest, irregularity of edges characterized by alcoves suitable for ‘spill-out’ programming, and connectivity potential to Plus 15 networks, sources from which pedestrian flows can be diverted, as a strategy in pedestrian activation.
As a surface strategy, the Green Alley Project is advocating for patterned and porous surface materials to serve as integrated visual cues for shared pedestrian/vehicular movements and as porous living membrane or ‘natural infrastructure’, for rainwater infiltration.
Research Team 2019
Christopher Green
Christina Peace
Jie Li
Danielle Kim
Daphne Yuk Yink Tsang

Green infrastructure render

Exploded isometric

Green Alley Project, 2020 update: circulation

Green Alley Project, 2020 update: view from above showing solar panels

Green Alley Project, 2020 update: paver detail



Green Alley Project, 2020 update: section

Green Alley Project, 2020 update: winter

Green Alley Project, 2020 update: section

Green Alley Project, 2020 update: summer

Green Alley Project, 2020 update: places for rest and gathering

Green Alley Project, 2020 update: passive energy generated by pavers powers ambient light features
Architectural Interventions
Assistant Professor Mauricio Soto-Rubio is leading the design for architectural interventions that provide shelter, seating and visual identity.
The project proposes the activation of public alleys in downtown Calgary by implementing a series of |naturally inspired pieces of infrastructure. These artifacts are specifically designed to improve the quality of “secondary” or “inactive” urban spaces, as well as providing amenities for visitors.
Designed as “tree structures”, the prefabricated modular furniture units are asseembled to create places for people to meet, relax, and hang out in the alley. The units can also be integrated with features such as lighting fixtures, phone charging stations, and outdoor heaters. The tree structures also support a permeable canopy that reduces the scale of the alley — creating a “ceiling” to effect a more comfortable, human-scaled environment. The canopy is built using a cable-net structure and tensile fabric structures that provide a degree of weather protection while still allowing rain water and snow to reach the ground.
This project has been designed to work collaboratively with an innovative permeable paving system that allows rainwater to infiltrate into the ground and permits vegetation to thrive in an urban context.
Research Lead
Assistant Professor Mauricio Soto-Rubio
Research Team 2019
Karan Sharma
Madisen Killingsworth
Daphne Yuk Ying Tsang

Tree structure rendering - length of alleyway

Tree structure rendering

GAP Jump! - ground plane treatment
Tactical Interventions
Assistant Professor Kris Fox is leading a tactical urban intervention for the alleyway — a ground plane “carpet” strategy to provide cues for congregation and movement.
Assistant Professor Kris Fox is leading a tactical urban intervention for the alleyway, and expanding the design concept to tie in the Art and the City route. This includes a ground plane “carpet” strategy to provide cues for congregation and movement.
This anamorphic mural installation is the culmination of research and development aimed at studying the efficacy of whether 2D painting can act as an interactive alternative to 3D structures. Using a limited colour palette and forced perspective, this mural introduces the interactive value of “gap jumping”. Jumping — especially across gaps -— is considered a kinetic indicator of play. By incorporating
not only elements on the wall, but on the ground plane as well, visitors and passersby are encouraged to interact with the perspective of the mural and “jump” across the floating blocks.
This installation is part of a larger project that aims to activate typically forgotten spaces within the urban context. Anamorphic art and murals represent a low impact visually stimulating attraction by creating viable amenity spaces for the public and downtown businesses using inexpensive and temporary materials.
The project team encourages visitors to take photos as the effect of the forced perspective is best viewed through photographs.
Research Lead
Assistant Professor Kris Fox
Research Assistant
Gord Skilling
Graphic Designers
Emma Brodie
Darryl Pollock
First CBDLab Research collaboration
Calgary Downtown Association X SAPL
GAP is the first research partnership out the City Building Design Lab (CBDLab), the new pilot storefront for the School of Architecture, Planning and Landscape which opened to the public in May 2019.
Researchers at SAPL have been operating at full tilt out of the new CBDLab — generating new knowledge that benefits the city and community.
This project builds off other successful SAPL design-build innovations and community partnerships such as Furbaniture, CSpace, 4th Avenue Flyover and the Sukkah five-year project.
Assistant Professor Tawab Hlimi is leading green infrastructures. Assistant Professor Mauricio Soto-Rubio is leading the design for architectural interventions. Assistant Professor Kris Fox is leading tactical urban interventions, and expanded the concept to tie in the Art and the City route.
The project is overseen by SAPL's Associate Dean of Research + Innovation.


